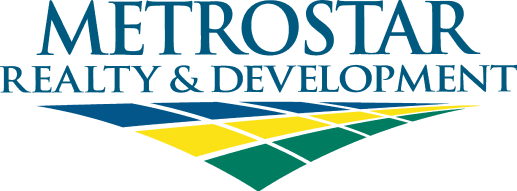

Come home to a place where harmony lives and begin a worry-free life HERE

Basic Information
|
Total Land Area: |
3,347.70 sq. m. |
| Project Type: |
Three-storey single-attached units |
| Total Units: | 23 units |
|
Bedrooms |
Up to 6 |
|
Toilets & Baths |
Up to 3 |
|
Carport |
Up to 3 cars |
- A guardhouse along the driveway area with 24/7 CCTV camera surveillance
- Underground facilities for electricity and telephone lines

Project Location
Phase I Sample Floor Plan
Phase II Single-attached Units
Phase II Sample Floor Plan
|
Lot Area: |
± 86.00–129.00 sq. m. |
||||||
|
Enclosed Floor Area: |
± 139.09–196.54 sq. m.
|
||||||
| Other Usable Area |
± 52.85–82.33 sq. m. |
||||||
|
Total Gross Floor Area |
± 191.94–278.87 sq. m. |

